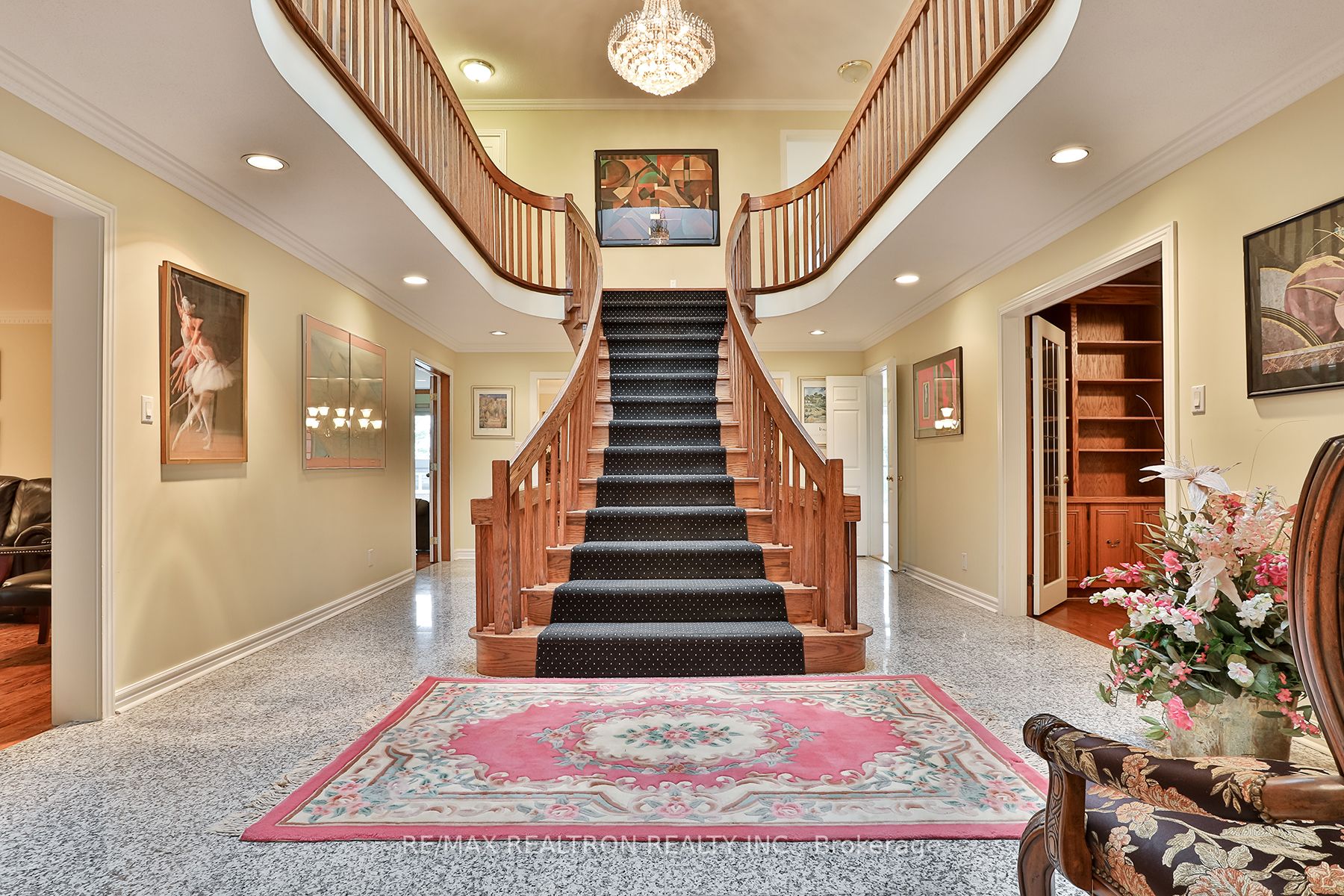
53 Ambrose Rd (Bayview Ave./Sheppard Ave. East)
Price: $4,999,888
Status: For Sale
MLS®#: C8384532
- Tax: $14,051.7 (2023)
- Community:Bayview Village
- City:Toronto
- Type:Residential
- Style:Detached (3-Storey)
- Beds:6
- Bath:7
- Basement:Other (Sep Entrance)
- Garage:Attached (3 Spaces)
Features:
- InteriorFireplace
- ExteriorBrick
- HeatingForced Air, Gas
- Sewer/Water SystemsSewers, Municipal
Listing Contracted With: RE/MAX REALTRON REALTY INC.
Description
*GOOD HOUSE GOES TO GOOD PEOPLE* This Unique Estate Home Conforms To The Feng Shui Of the 5000 Yrs Chinese Cultural Attributes Through Allowing You, To Live On 3 Levels Of Luxury Furnished Finished* It's Completely On And Above the Land Surface* This Estate Home Is 5 Minute Walk To One Of The 7 Hiking trails In Toronto. 7 Minutes Walk To Bessarion Subway; 15 Minute Walk To Bayview Subway. It Has the Larges Solar Capped Floating Deck & Has The Only Most Functional ROMEO-JULIET BALCONY On Main (2nd Floor) In Bayview Village. Rare Pie-Shaped Lot - All Flat Tableland. Double Garage (13'x24'). 3 Car Interlocking Bricked Drive. Inside Its Full 3 Floor Of 2200 Sq Feet Each Level. *Centre Hall Plan. Beautiful Open Scarlett O'Hara Stairs* 6,600 Sq Feet Of Partially Furnished Estate Home.
Highlights
Ultra Huge Skylight, New Frontal Porch Turns Sunroom At Entrance With Mail Slot (2022) 6th Bedroom Double Closets, New Kohler 6 Piece Washroom And Spa (2023). New Coffered Ceiling (2023) With Oak Bookshelf And Wet-Bar In Library/Office.
Want to learn more about 53 Ambrose Rd (Bayview Ave./Sheppard Ave. East)?

Harminder Saini Salesperson
Dynamic Edge Realty Group Inc.
- (416) 220-3425
- (905) 712-2220
- (289) 715-2249
Rooms
Real Estate Websites by Web4Realty
https://web4realty.com/

